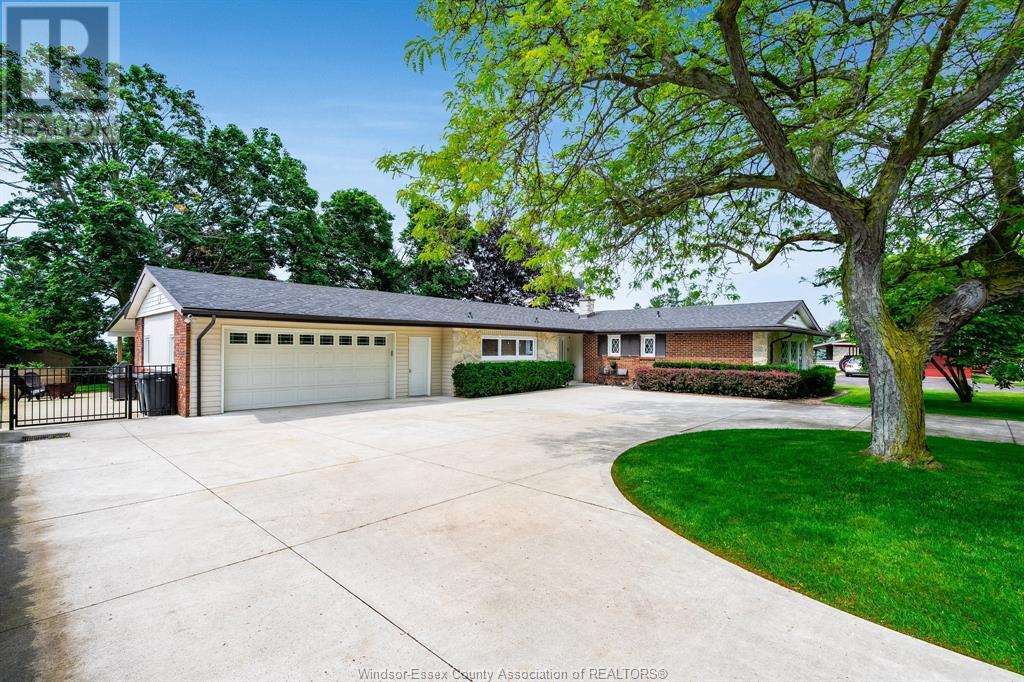

















































$899,900
26 Crest View Drive Leamington, ON
Charming Ranch Home On One Acre - Minutes from Town! Welcome to this beautifully maintained ranch-style home nestled on a spacious 1-acre lot just minutes from town! This 3-bed, 2-bath home offers convenient main floor living with plenty of space and future potential. Step inside to find a warm and inviting layout featuring a large living room with a cozy wood-burning fireplace. The kitchen opens to a dining area, ideal for family meals and entertaining. Just off the living area, enjoy a sunspace room - great for morning coffee. hobbies, or simply soaking in the natural light. The primary suite includes a walk-in closet and a private ensuite bath. Two addt'l main-floor bedrooms share a full bathroom, offering flexibility for guests, kids, or a home office. You'll also find a main-floor laundry room for ultimate convenience. Need more space? The full, unfinished basement offers endless possibilities with a roughed-in bathroom and a 2nd wood burning fireplace - ready for your custom touch. Don't miss this rare opportunity to enjoy peaceful country-style living with the perks of being close to town. (id:4555)
PROPERTY SPECS
Listing ID 25015003
Address 26 CREST VIEW DRIVE
City Leamington, ON
Price $899,900
Bed / Bath 3 / 2 Full
Style Ranch
Construction Aluminum/Vinyl, Stone
Flooring Carpeted, Ceramic/Porcelain, Cushion/Lino/Vinyl, Hardwood
Land Size 100.44 X 496.24 / 1.099 AC
Type House
Status For sale
EXTENDED FEATURES
Year Built 1962Appliances Dishwasher, Dryer, Refrigerator, Stove, WasherFeatures Circular Driveway, Concrete Driveway, Double width or more driveway, Finished Driveway, Front DrivewayOwnership FreeholdCooling Central air conditioningFoundation BlockHeating Forced air, FurnaceHeating Fuel Natural gas Date Listed 2025-06-23 16:01:09Days on Market 7
LISTING OFFICE:
Century 21 Erie Shores Realty Inc., Lisa Neufeld
Property for sale
$899,900
Get in touch to receive more info
Reach the Agent

