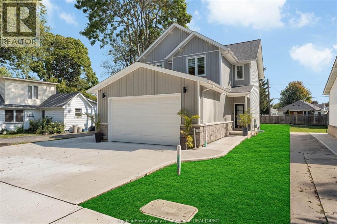
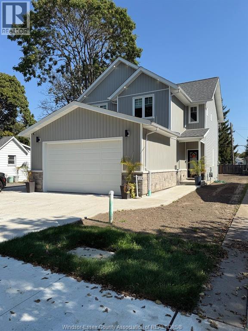
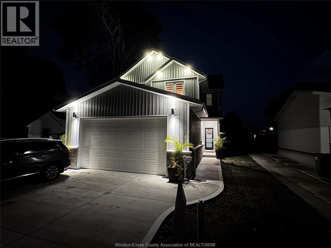
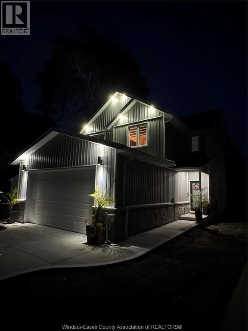
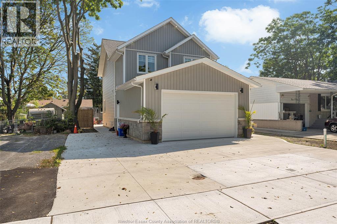
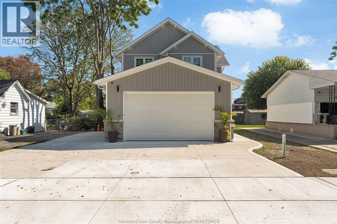
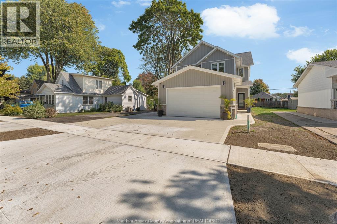
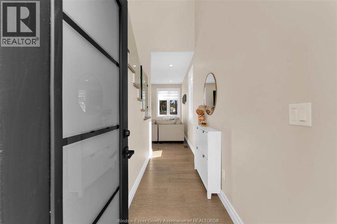
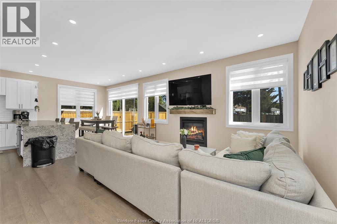
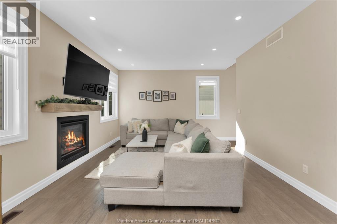
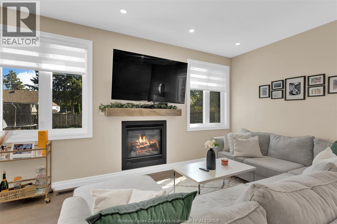
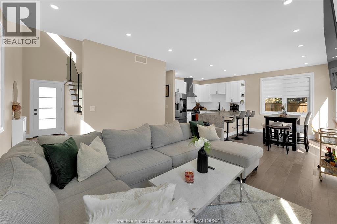
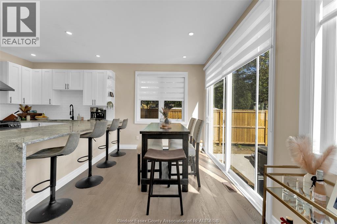
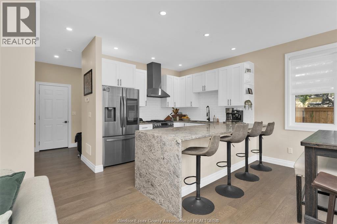
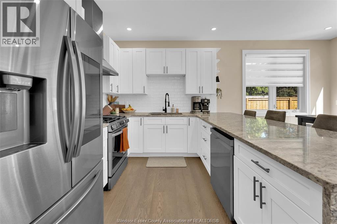
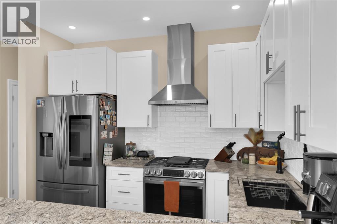
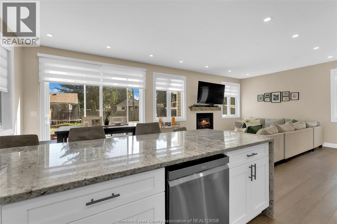
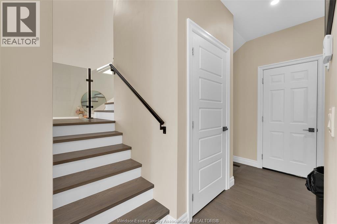
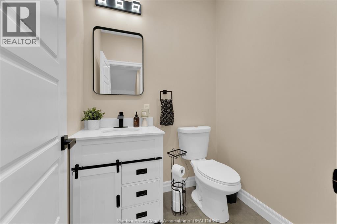
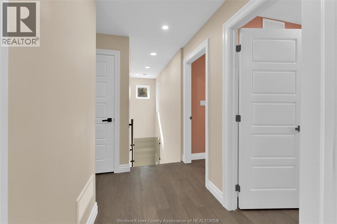
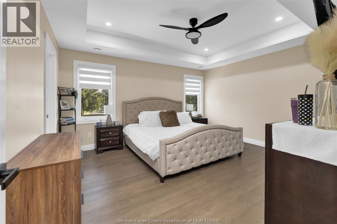
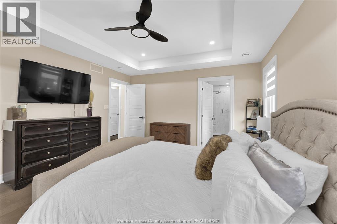
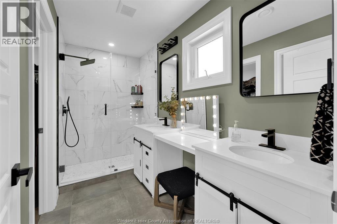
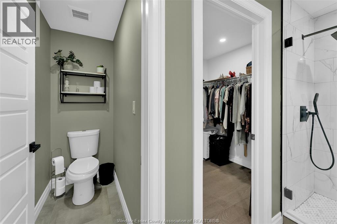
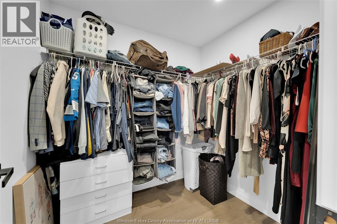
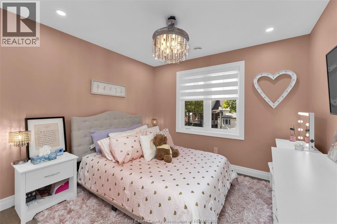
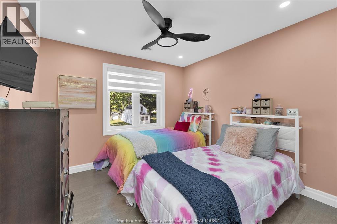
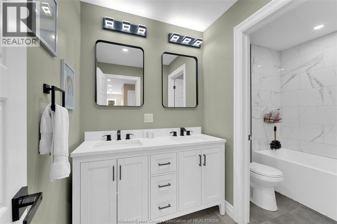
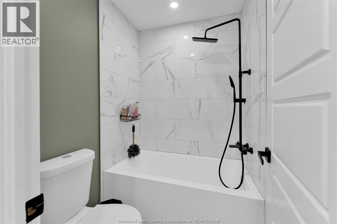
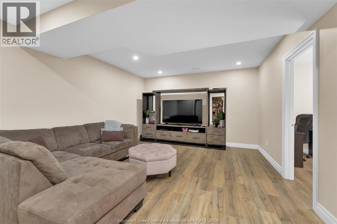
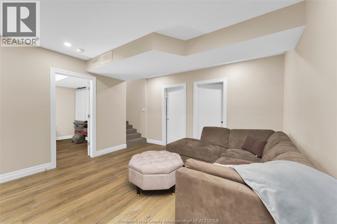
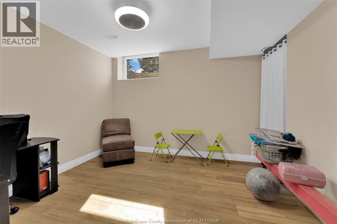
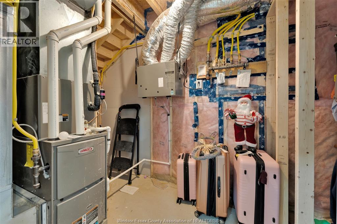
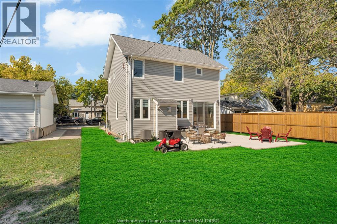
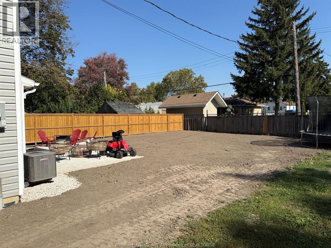
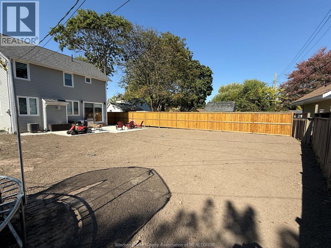
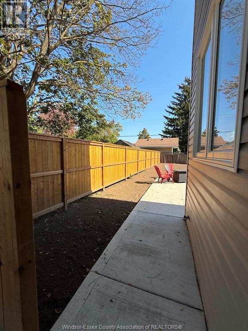
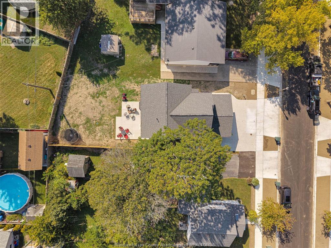
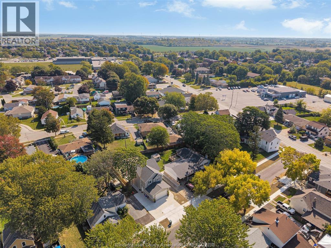
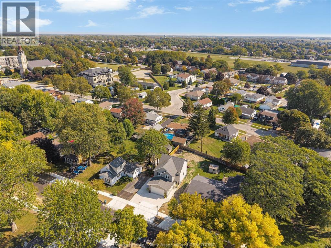
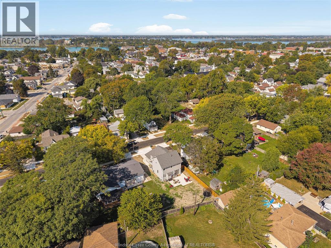
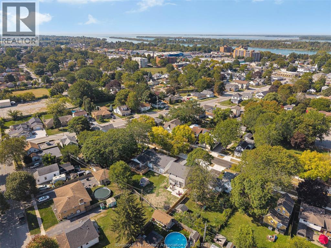
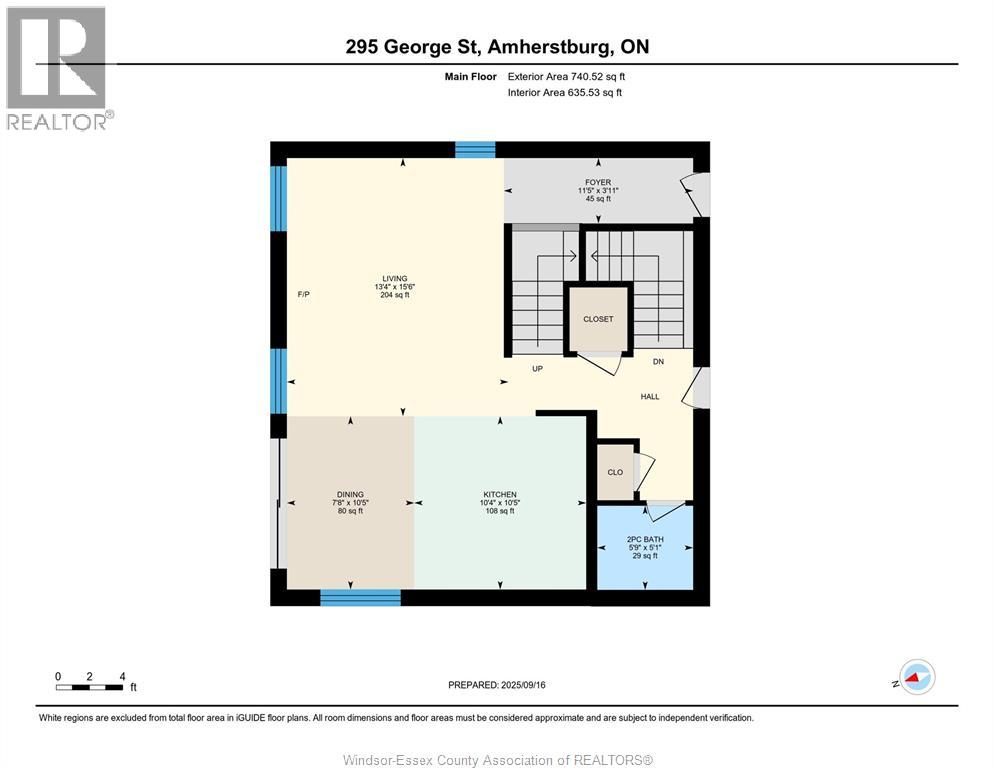
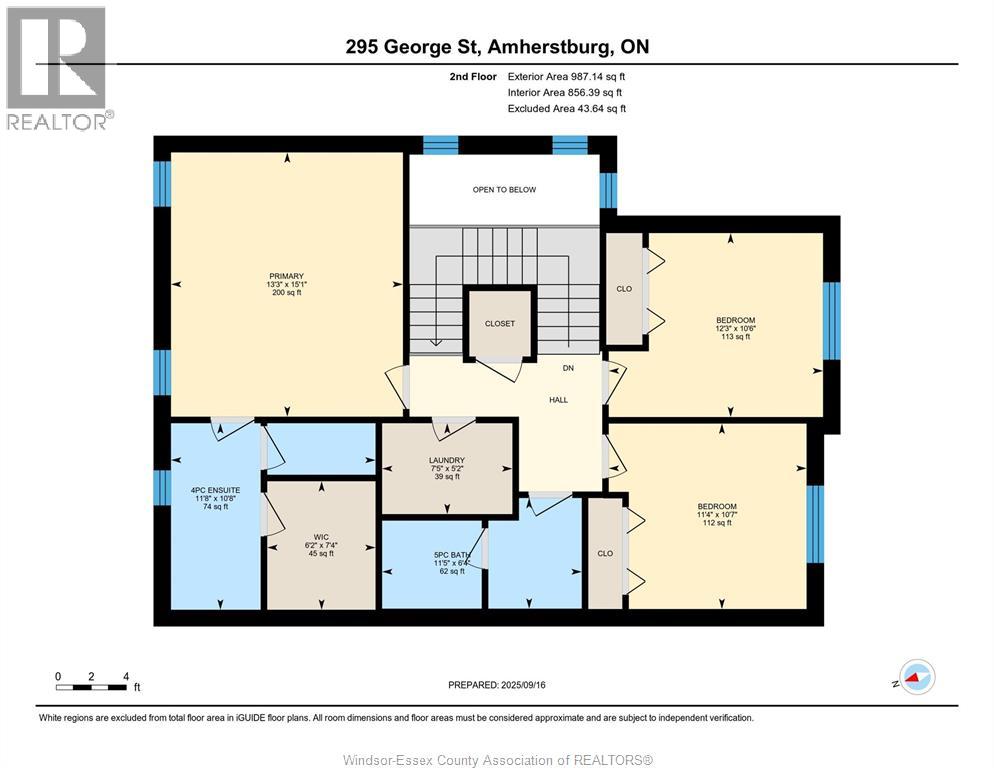
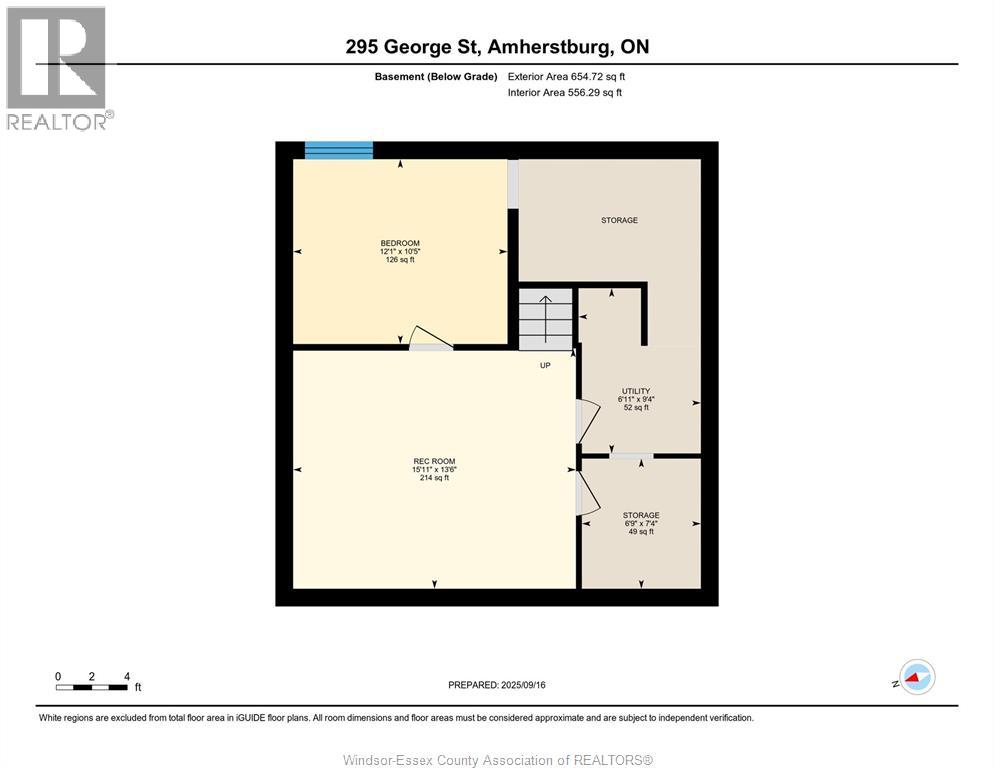
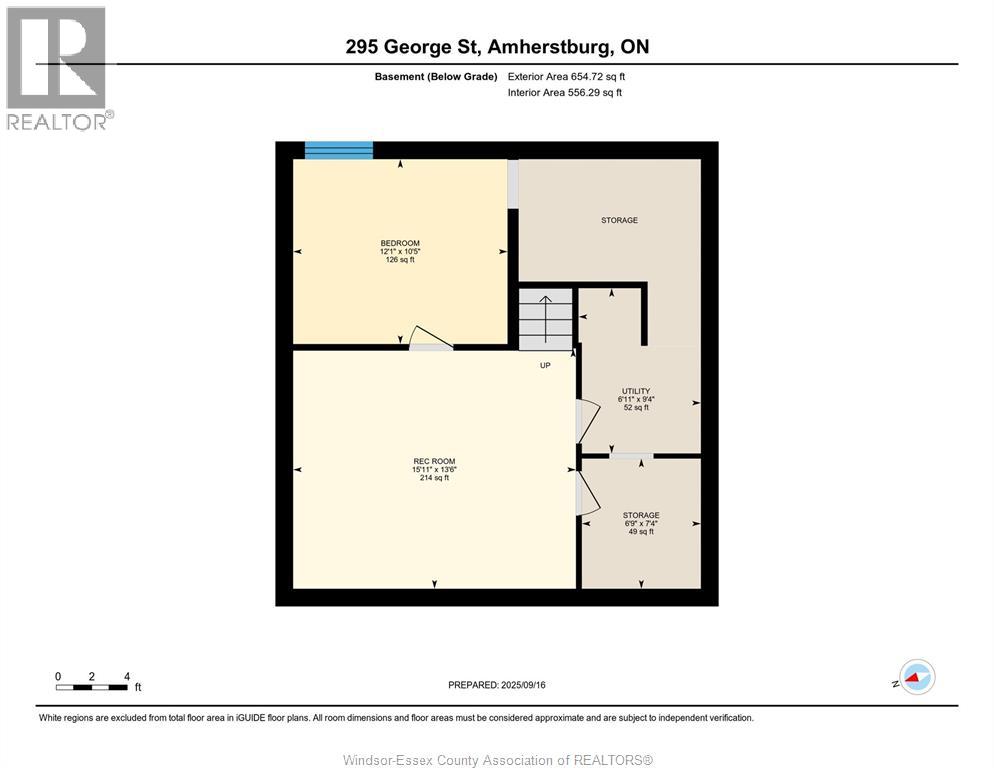
$659,900
295 George Street Amherstburg, ON
Open House(s):
| WHEN | TYPE | |
|---|---|---|
| Saturday, September 20, 2025 1:00 PM - 3:00 PM | ||
| Sunday, September 21, 2025 1:00 PM - 3:00 PM |
Custom built in 2023, this stunning 2-storey Amherstburg home offers 3+1 bedrooms, 2.5 baths, and an attached double garage with 1,727 SQFT of above-grade living space plus a mostly finished basement featuring an additional bedroom with large window, spacious living area, and bathroom rough-in. The exterior showcases stone wainscot detailing, board-and-batten with vinyl siding, new privacy fence (2025) along north side of yard, and paved triple-wide driveway, walkways and rear patio (front drive parks 3 cars wide comfortably). Inside, you’ll find engineered hardwood floors, custom glass railings, second-floor laundry and a modern kitchen with waterfall-edge granite countertops, gas stove, all new (2023) appliances and oversized sliding patio doors leading to paved rear patio. The primary suite boasts a walk-in closet and spa-style 5-piece ensuite. The home has a sump pump with battery back-up system & backflow valve. Located walking distance to vibrant downtown Amherstburg waterfront, walking trails, restaurants, shops & more. This block of George Street is just recently completely redone; sewers, road, sidewalks, boulevard sod all brand new! **** Downspouts & grading and sodding of the front and back lawns will be completed prior to closing **** At the seller’s request, all offers are to be emailed to L/B. (id:4555)
PROPERTY SPECS
Listing ID 25023550
Address 295 GEORGE STREET
City Amherstburg, ON
Price $659,900
Bed / Bath 4 / 2 Full, 1 Half
Construction Aluminum/Vinyl, Stone
Flooring Ceramic/Porcelain, Hardwood, Laminate
Land Size 47.2 X IRREG / 0.14 AC
Type House
Status For sale
EXTENDED FEATURES
Year Built 2023Appliances Dishwasher, Dryer, Refrigerator, Stove, WasherFeatures Concrete Driveway, Double width or more driveway, Finished DrivewayOwnership FreeholdCooling Central air conditioningFoundation ConcreteHeating Forced air, FurnaceHeating Fuel Natural gas Date Listed 2025-09-16 16:01:46Days on Market 1
LISTING OFFICE:
Buckingham Realty, Adam Pedersen B. Comm
Property for sale
$659,900
Get in touch to receive more info
Reach the Agent

